- Antique Furniture
- Awnings
- Bathroom fittings, taps, sanitary ware
- Bathroom Furniture
- Bedrooms
- Blinds, shutters, mosquito nets
- Children
- Custom Furniture
- Entrances
- Equipment for bath, shower cubicles, sanitary ceramics
- Exhibition Stands
- Furnishing
- Furniture Custom
- Furniture for hotels
- Furniture for restaurants
- Furniture for schools, nursery furniture, nursery
- Furniture living room, dining room
- Furniture materials hinges
- Furniture Stores
- Furniture stores
- Garden furniture
- Interior Design, Furniture Design
- Kitchens
- Leather and imitation leather
- Libraries, shelves, cupboards, wardrobes
- Mattresses
- Metal furniture, wrought iron furniture
- Office Furniture
- Rattan Furniture
- Seating for cinemas, concert halls, theaters
- Second Hand Furniture
- Stadium Furniture
- Stands, displays, shtenderi
- Tables and chairs
- Tables, chairs, furniture
- Tubular furniture
- Upholstered furniture, furniture leather
Последни новини
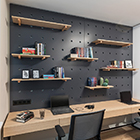
Momi studio
Standard and non-standard solutions for your home from the studio interior design Momi Studio. Drafting comprehensive interior design of apartments, office buildings and hotels fully comply with the wishes and budget of the client. Professionals from Momi Studio produce 3D visualizations.
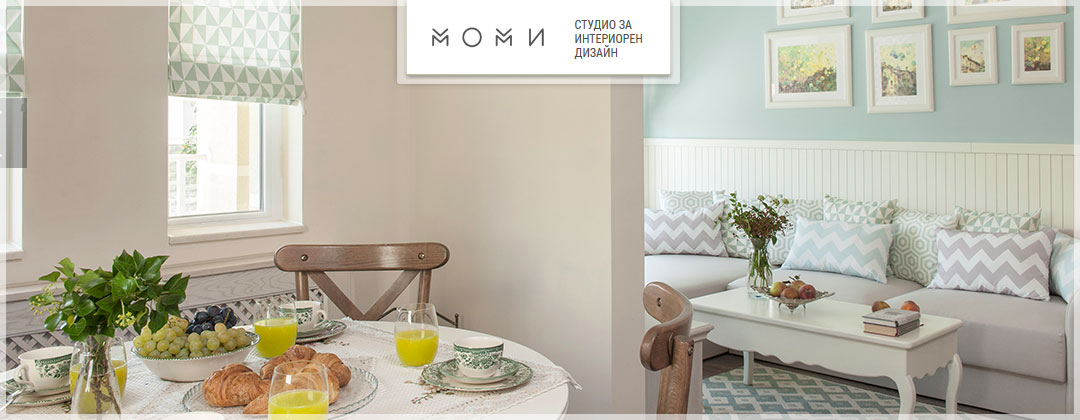
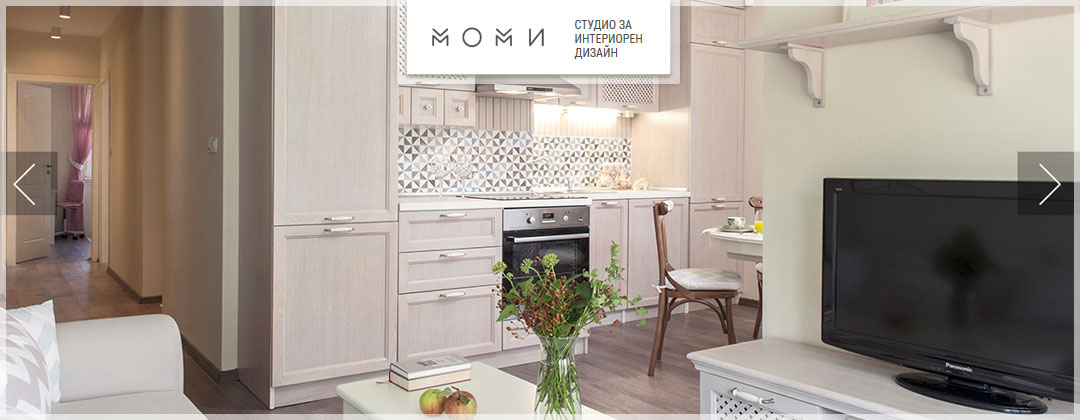
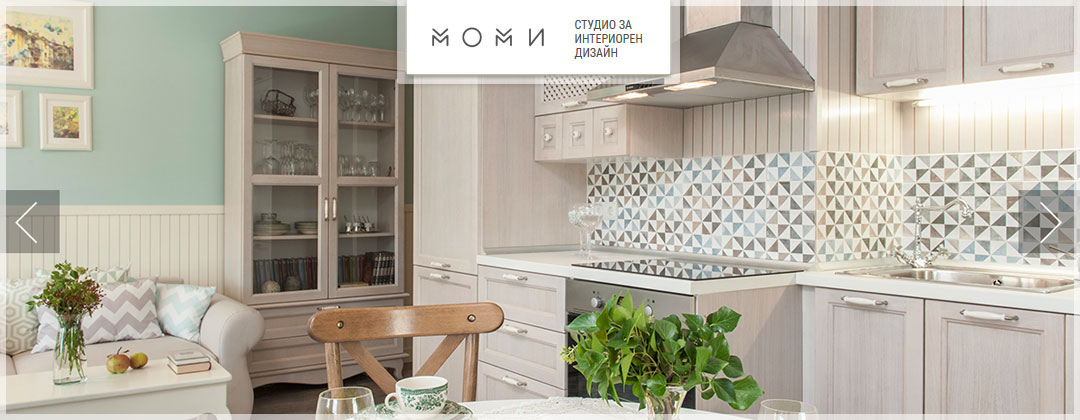
About us:
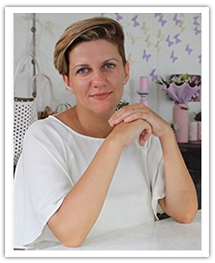
Momi Studio interior design is created by designer Antonia Saranedelcheva. Her career has been developed in several architectural and advertising studios. In 2010 she established her own studio for interior design "Momi Studio".
The studio offers complete interior designing, monitoring the process of implementation and transmission in the finished form. Individual approach to each client taking into consideration his/her personality.
We discuss with patience your styles and color preferences and compliance project accordingly, giving it our professional and creative signature. That is how we achieve eternity in the designed by the studio interior design. Author's supervision by the designer achieves every detail of the interior to be brought to the best result. The connection client, contractor, designer is very important for us to have the best possible completion!
Portfolio:
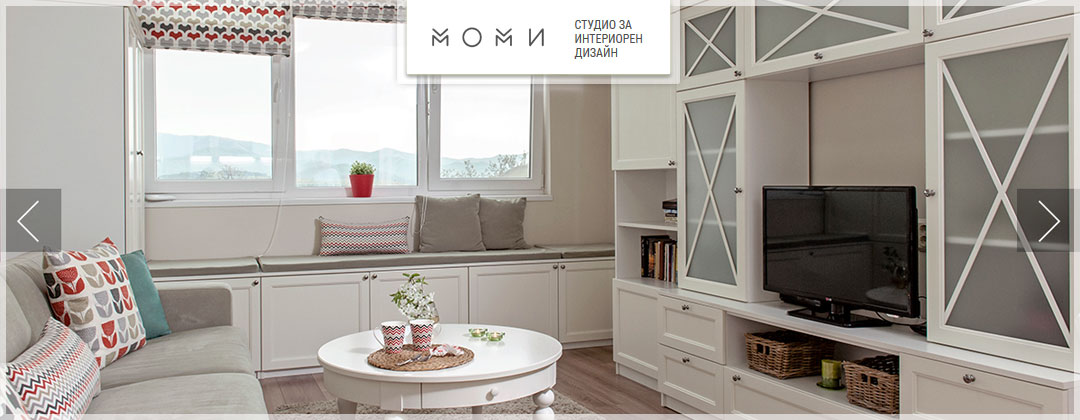
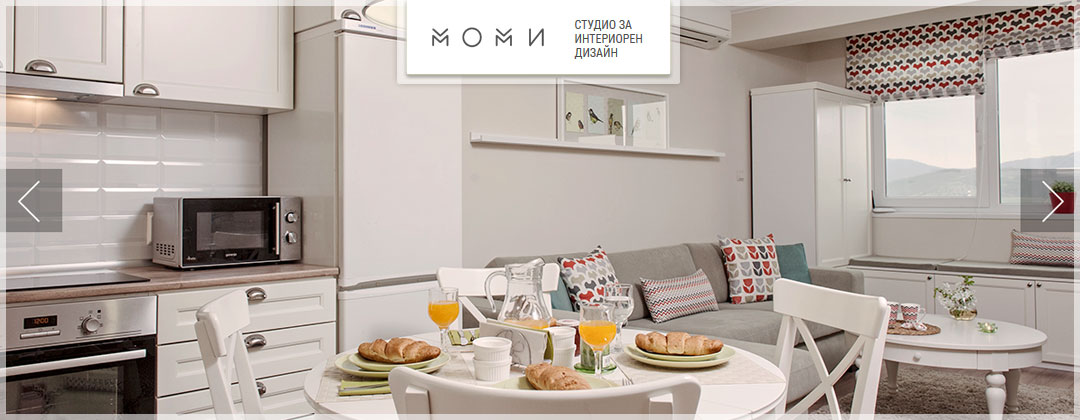
Services:
What is involved in creating the interior design?
1. Architectural object photography.
— Measuring the actual size of the premises, calculating sizes
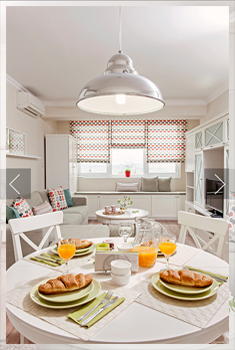
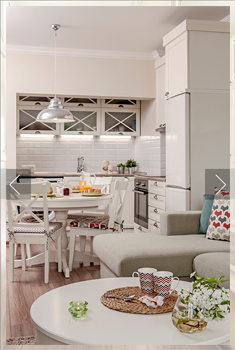
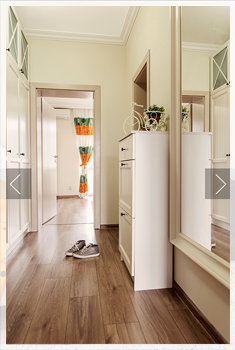
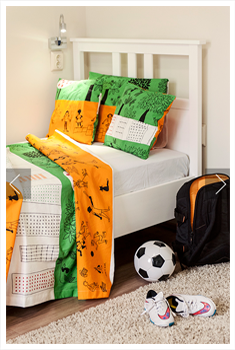
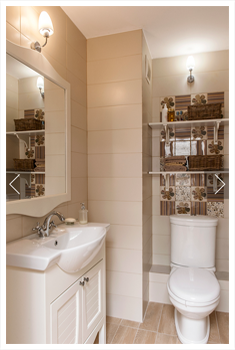 2.Plan
2.Plan
— functional zoning furniture throughout the apartment.
— Several variant solutions
At this stage of the design schematic applied different groups of furniture. The main purpose of this part is to find a reasonable compromise between the characteristics of the room, the ideas of the client and functionality.
3. Plan positioning of seats for plumbing outlets for bathrooms, toilets and wet rooms.
4. Choice of tiles and sanitary design bathrooms. Drafting of the bathrooms with selected materials.
5. Plan positioning of seats for electric terminals (contacts and switches).
6. Plan positioning lighting places.
— Depending on the intensity, direction and color, light can act differently. Good rooms have a combination of different types of light sources. Adequate selection of lighting fixtures, often saves many resources for purchase and the subsequent cost of electricity.
7 . Design of kitchen.
— Variant solutions
8. Diagram of Water and Power of the final kitchen.
9. Furnishing.
— In this part of the project is specified items in furniture style and choose specific items - tables, chairs, sofas , etc. The selection of furniture is consistent with the personal preferences of the client and the budget set for the realization of the interior. This part of the project is being developed in parallel with the color solution for the interior and furniture design.
10. Furniture design.
— Furniture fit best in the room if they are designed and built for the specific room. In cases where seeking optimal filling specific niches and walls (wardrobes, kitchens and other modular furniture ) should preferably be made to order . Depending on the budget is determined how much of the furniture will be purchased ready-made and which will be designed to the specific interior. Furniture that is manufactured for a specific interior accompanied by a drawing.
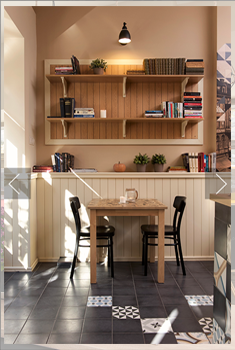
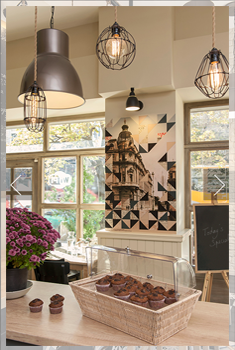
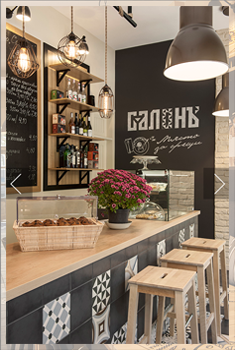
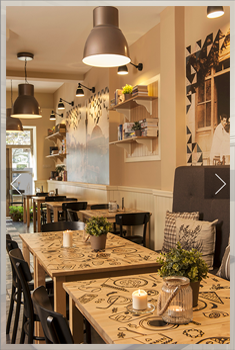
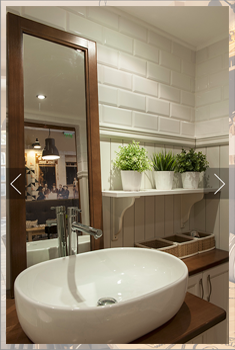 11. Plan with color and decorative walls, ceilings and doors.
11. Plan with color and decorative walls, ceilings and doors.
— The objective of the designer in this part of the project to transform the color preferences of customers in specific color combinations. Must comply with the size and brightness of the rooms. Consultations of the choice of the materials and color combinations.
12. Plan covering.
— Calculate the square of the premises for the purchase of flooring .
— Selection of flooring.
13. Preview.
Three-dimensional and two-dimensional visualization of interior design.
IF THE CLIENT WISHES MOMI STUDIO INCLUDE ADDITIONAL
14. Designer supervision of project implementation.
— Designer control ensure correct execution of the project. Each "master" has its own vision of how the interior should be done. When each of the masters make things "as he knows" the results can be unexpected and mostly unpleasant . To avoid all possible problems of arbitrariness masterful interior design must contain a clear and detailed technical documentation on which to be executed every detail in the interior.
15. Management performance process for the realization of interior design.
- The studio can accommodate work on the project, thus saving precious time of our customers. Taking into our hands the responsibility for quality performance. Preoccupation with masters such as electricians, painters, tiler etc. becomes our responsibility. Also at this stage we take and work on arranging the delivery of furniture, appliances, curtains, carpets and all other details needed to be furnished.
1. Architectural object photography.
— Measuring the actual size of the premises, calculating sizes





— functional zoning furniture throughout the apartment.
— Several variant solutions
At this stage of the design schematic applied different groups of furniture. The main purpose of this part is to find a reasonable compromise between the characteristics of the room, the ideas of the client and functionality.
3. Plan positioning of seats for plumbing outlets for bathrooms, toilets and wet rooms.
4. Choice of tiles and sanitary design bathrooms. Drafting of the bathrooms with selected materials.
5. Plan positioning of seats for electric terminals (contacts and switches).
6. Plan positioning lighting places.
— Depending on the intensity, direction and color, light can act differently. Good rooms have a combination of different types of light sources. Adequate selection of lighting fixtures, often saves many resources for purchase and the subsequent cost of electricity.
7 . Design of kitchen.
— Variant solutions
8. Diagram of Water and Power of the final kitchen.
9. Furnishing.
— In this part of the project is specified items in furniture style and choose specific items - tables, chairs, sofas , etc. The selection of furniture is consistent with the personal preferences of the client and the budget set for the realization of the interior. This part of the project is being developed in parallel with the color solution for the interior and furniture design.
10. Furniture design.
— Furniture fit best in the room if they are designed and built for the specific room. In cases where seeking optimal filling specific niches and walls (wardrobes, kitchens and other modular furniture ) should preferably be made to order . Depending on the budget is determined how much of the furniture will be purchased ready-made and which will be designed to the specific interior. Furniture that is manufactured for a specific interior accompanied by a drawing.





— The objective of the designer in this part of the project to transform the color preferences of customers in specific color combinations. Must comply with the size and brightness of the rooms. Consultations of the choice of the materials and color combinations.
12. Plan covering.
— Calculate the square of the premises for the purchase of flooring .
— Selection of flooring.
13. Preview.
Three-dimensional and two-dimensional visualization of interior design.
IF THE CLIENT WISHES MOMI STUDIO INCLUDE ADDITIONAL
14. Designer supervision of project implementation.
— Designer control ensure correct execution of the project. Each "master" has its own vision of how the interior should be done. When each of the masters make things "as he knows" the results can be unexpected and mostly unpleasant . To avoid all possible problems of arbitrariness masterful interior design must contain a clear and detailed technical documentation on which to be executed every detail in the interior.
15. Management performance process for the realization of interior design.
- The studio can accommodate work on the project, thus saving precious time of our customers. Taking into our hands the responsibility for quality performance. Preoccupation with masters such as electricians, painters, tiler etc. becomes our responsibility. Also at this stage we take and work on arranging the delivery of furniture, appliances, curtains, carpets and all other details needed to be furnished.
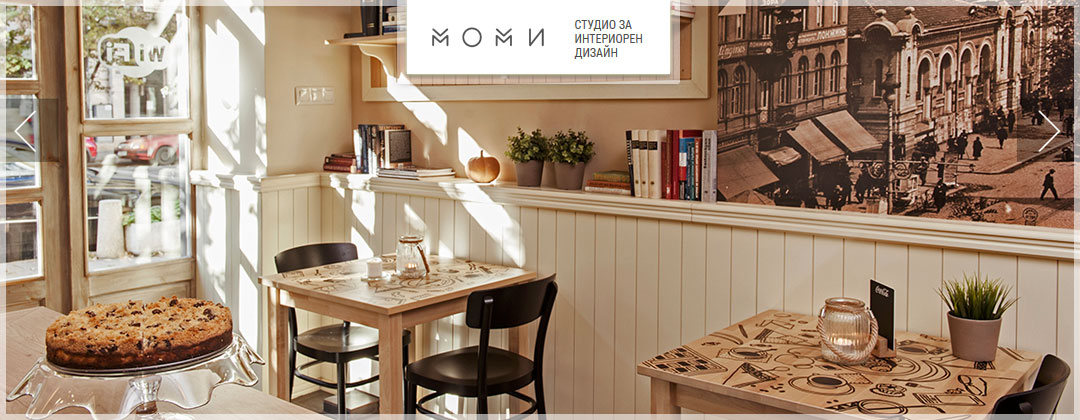
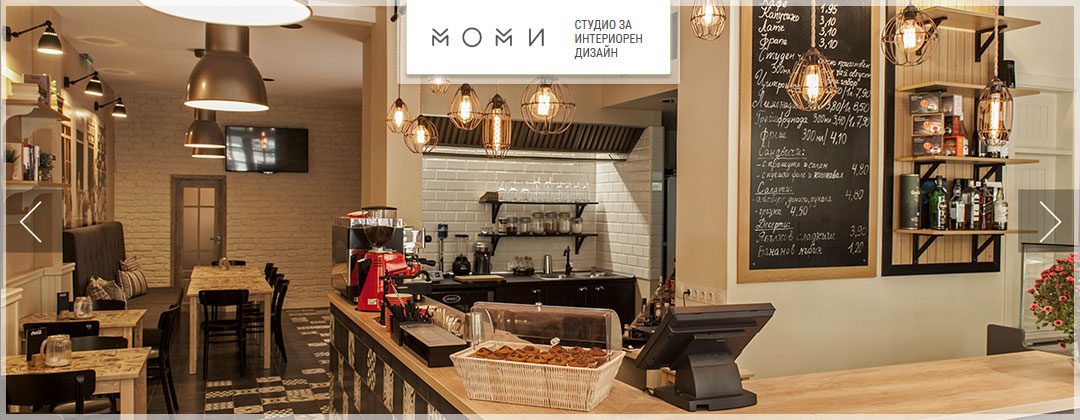
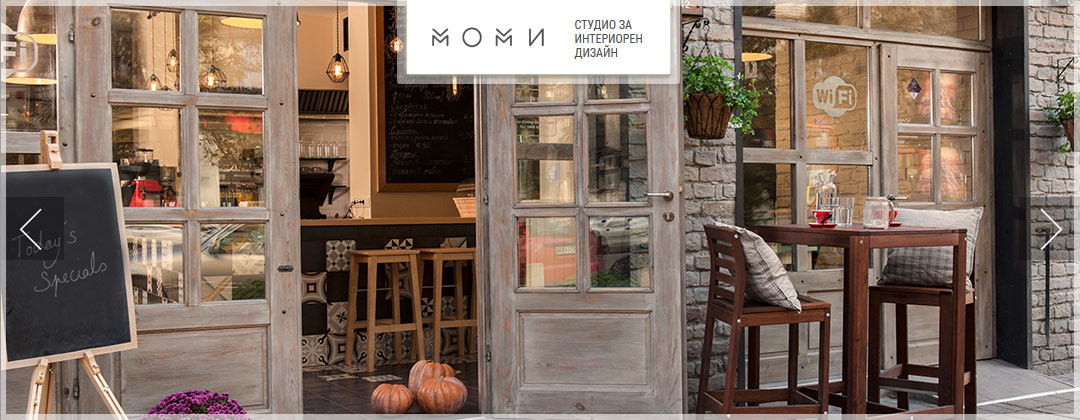
www.momistudio.com
Momi studio, Sofia, kv. Manastirski livadi, ul. Kazbek 20a, ap.5, 0888 973 692
Send mail to company Momi studio
Fields marked with * are required!
Dear customers and visitors of BUSINESS.bg, please send mesages in the form of e-mails to company Momi studio only in connection with the services or products offered by Momi studio.
If you send advertising or other communications provided by you or any third party goods or services to Momi studio will be considered unsolicited commercial messages. Sending such messages is prohibited by law and constitutes a violation of Bulgarian law and the Terms of BUSINESS.bg.
If you send advertising or other communications provided by you or any third party goods or services to Momi studio will be considered unsolicited commercial messages. Sending such messages is prohibited by law and constitutes a violation of Bulgarian law and the Terms of BUSINESS.bg.
Report inaccuracy in information of: Momi studio
Последни новини
- Antique Furniture
- Awnings
- Bathroom fittings, taps, sanitary ware
- Bathroom Furniture
- Bedrooms
- Blinds, shutters, mosquito nets
- Children
- Custom Furniture
- Entrances
- Equipment for bath, shower cubicles, sanitary ceramics
- Exhibition Stands
- Furnishing
- Furniture Custom
- Furniture for hotels
- Furniture for restaurants
- Furniture for schools, nursery furniture, nursery
- Furniture living room, dining room
- Furniture materials hinges
- Furniture Stores
- Furniture stores
- Garden furniture
- Interior Design, Furniture Design
- Kitchens
- Leather and imitation leather
- Libraries, shelves, cupboards, wardrobes
- Mattresses
- Metal furniture, wrought iron furniture
- Office Furniture
- Rattan Furniture
- Seating for cinemas, concert halls, theaters
- Second Hand Furniture
- Stadium Furniture
- Stands, displays, shtenderi
- Tables and chairs
- Tables, chairs, furniture
- Tubular furniture
- Upholstered furniture, furniture leather
